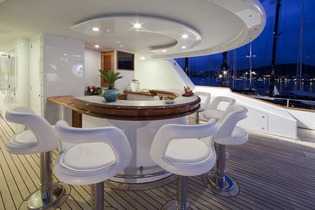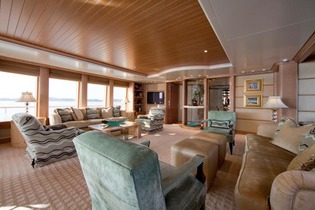Huntress
← Back to search
Share Page
Price From: EUR 189000































SPECIFICATIONS
| Cruising Speed | : | 12 kt |
| Length | : | 180 feet |
| Number of Guests | : | 10 |
| Number of Cabins | : | 5 |
| Number of Crew | : | 14 |
| Draft | : | 10.6 ft |
| Beam | : | 31.6 ft |
| Builder | : | Feadship |
| Year Built | : | 1997 / refit 2014 |
Location
Bahamas,Caribbean,Mediterranean
Description
HUNTRESS offers an inviting full beam salon with bar and thoughtfully placed seating vignettes to allow for maximum enjoyment of views through the huge picture windows. This area seamlessly flows through to the dining salon with exquisite round bronze Mitoraj dining table with inserted sculpture in the base – a piece of art in itself. A self-playing Baby Grand piano adds a further welcoming ambiance throughout the main deck. The curved staircase from the salon leads to a large square guest foyer. A coffee/tea station is neatly tucked away behind a solid door. The 4 spacious guest cabins each have 2 European full beds; 2 forward cabins offer a kidney-shaped sofa and en suite with bath tub, separate shower and separate toilet and bidet. The 2 aft cabins have 1 x pullman in each and shower room en suite. Dedicated gym with en suite shower room is also on the lower deck. Enter the main deck master suite on the stbd side; 5 large floor to ceiling oval windows and 3 to port. The sleeping area with king bed, closes off with sliding Soji blinds, offering quiet and privacy in the hallway up to the raised observation lounge forward. The lounge has a sofa and seating area plus a desk on a raised platform. Stunning 180 degree panoramic views. The master en suite has a jetted bath tub and a steam shower; separate toilet & bidet. His and Hers dressing rooms round off the comfort of the suite. The sky lounge is a place to relax or perhaps play a game of cards. Move out to the bridge deck where the BBQ is used for casual lunches at anchor. The area has wind doors port & stbd for protection when enjoying al fresco dining. The sun deck offers a covered horseshoe shaped bar & 7 x swivel bar stools – perfect for entertaining. Finnish sauna with separate shower & toilet located mid-ships and forward is a raised Jacuzzi with ample sun pads on either side; step down to an additional sun pad forward. Tenders are stored bridge deck port & aft to allow freedom for the guests to enjoy the watersports until the yacht is set to cruise to the next port! The icing on the cake on this wonderful family yacht is the crew – experienced in charter, always helpful, and forever welcoming! Key reasons to charter HUNTRESS: • Inviting full beam salon with bar, has thoughtfully placed seating vignettes to allow for maximum enjoyment of views through the huge picture windows • Dining salon with exquisite bronze Mitoraj dining table; the self-playing baby grand piano port side adds a welcoming ambiance throughout the main deck • Master suite with raised private observation lounge, offers 180 degree panoramic views • Bridge deck aft has wind doors port & stbd for protection when enjoying al fresco dining • BBQ (bridge deck) is ideal for those casual informal lunches at anchor • Dedicated gym on the lower deck with en suite shower room • Sun deck with covered horseshoe shaped bar & 7 x swivel bar stools – perfect for entertaining! • Sauna with separate shower & toilet located sun deck mid-ships • Raised Jacuzzi fwd with ample sun pads on either side; step down to an additional sun pad fwd • Tenders stored bridge deck port & aft allow freedom for the guests to enjoy the watersports until the yacht is set to cruise to the next port! • CREW! Highly experienced with charter, the well-known team of Captain Steve & Chief Stew Julie have an enthusiastic crew who love to charter! • A wonderful family yacht!
Stateroom Details
Main deck: Enter the Owner's Suite on the stbd side; 5 large floor to ceiling oval windows and 3 to port. Separate His and Hers dressing rooms. The sleeping area with king bed, closes off with sliding Soji blinds, offering quiet and privacy in the hallway up to the raised observation lounge forward. Stunning panoramic views. The lounge offers a comfortable sofa with 2 x leather ottomans, a desk to port on a raised platform and seating area to stbd. The master en suite has a jetted bath tub to port and a steam shower to stbd; vanity with double sinks. Separate toilet & bidet. Bed size 200cm/79" long x 180cm/72" wide Lower deck: The curved staircase from the main salon leads to an inviting large square guest foyer. A coffee/tea station is neatly tucked away behind a solid door; ideal for discreet guest service. 4 x twin cabins, each with 2 x European full beds (122cm/48'' x 203cm/80"). Large portrait oval windows in all cabins offer plenty of light. 2 x forward cabins have a kidney-shaped sofa and en suite with bath tub, separate shower and separate toilet and bidet. Vanity with double sinks. 2 x aft cabins have 1 x Pullman in each and en suite with shower and vanity with double sinks. Pullmans are for children only. TV sizes Master 81.3cm/32" Master observation lounge 101.6cm/40" Guest cabins 56cm/22" Main salon 106.7cm/42" Sky lounge 106.7cm/42"
Amenities
Tenders & Toys: 8.8m/29ft custom tender with 2 x turbo Volvo Penta engines, 400 hp each 6.7m/22ft custom tender with Volvo Penta turbo engine, 150 hp 6.7m/22ft Novurania with Yamaha engine, 225 hp 3 x Yamaha wave runners, 1100cc (2 person) 2 x tandem kayaks Waterskis & tows 2 x SeaBobs Snorkelling gear Fishing gear Gym with shower room en suite: Treadmill, Spinning Cycle, free weights Sun deck: Finnish Audio Visual Equipment and Deck Facilities: Comprehensive audio-visual systems, satellite TV & DVDs Self playing Baby Grand piano Communications: Satcom & cellular communications facilities, VSAT, VIOP, Wi-Fi internet access Fax, European and North American GSM telephonesdry heat sauna, shower and head
SPECIFICATIONS
| Cruising Speed | : | 12 kt |
| Length | : | 180 feet |
| Number of Guests | : | 10 |
| Number of Cabins | : | 5 |
| Number of Crew | : | 14 |
| Draft | : | 10.6 ft |
| Beam | : | 31.6 ft |
| Builder | : | Feadship |
| Year Built | : | 1997 / refit 2014 |
Click here for our Inquiry Form
Toll Free: 1-800-581-7130
Local: 1-561-459-5316
Fax: 305-847-8439
SPECIFICATIONS
| Cruising Speed | : | 12 |
| Length | : | 180 |
| Number of Guests | : | 10 |
| Number of Cabins | : | 5 |
| Number of Crew | : | 14 |
| Draft | : | 10.6 ft |
| Beam | : | 31.6 ft |
| Builder | : | Feadship |
| Year Built | : | 1997 / refit 2014 |